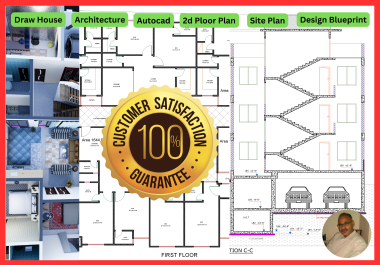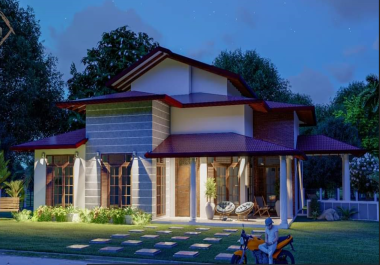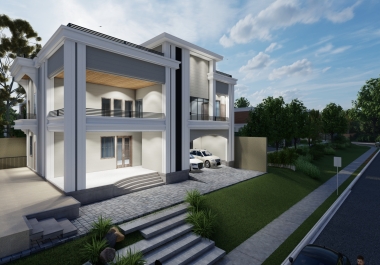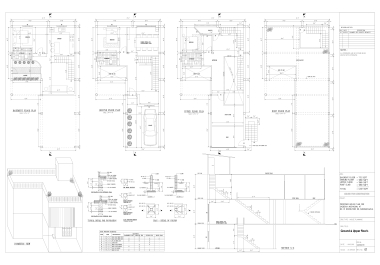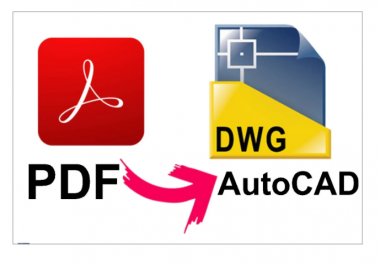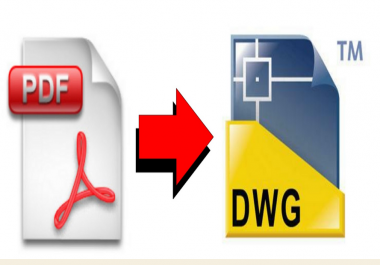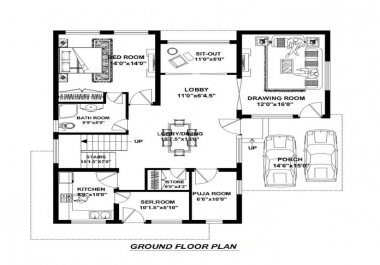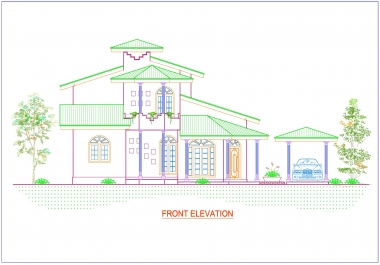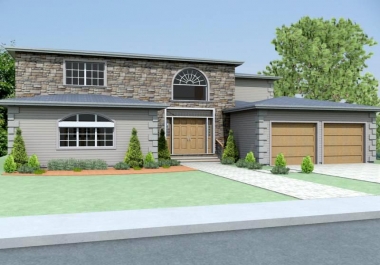Draw House 2d Ploor Plan Site Plan, Design Blueprint...
???? Welcome to a World of Architectural Marvels! ???? Greetings, vi...
I will design floor plan with AutoCAD & be your i...
Autocad floor plan with dimensions are an integral part. For best-se...
I will do 3d plan and 2d plan using AutoCAD
I convert 2d to 3d floor plan floor plans for real estate projects. ...
Luxurious & Homely design is possible according t...
Ankit Kumar 7 Years experience as intern and freelance architect. W...
I Will do convert PDF, Image or Hand sketch to AutoCA...
Hello, I have experience 4 year on Autocad software. I will do archi...
I will convert your sketch, image or PDF house plan ...
Thank you for reading my service. I am an Architectural Designer and...
I am going to convert pdf files to workable DWG files...
My work is my name. if you are really interested in professional wor...
Do You want a House plan, 2D Drawing, Elevation or ...
I will do 2D Drawings, elevations and HousePlan for You. If you want...
I can design your house floor plan 2D, 3D in Autocad
Do you want to design your house floor plan? I m here to do your per...
I will make 2D autoCAD drawings for your sketches
It s so easy, Please follow the guides... For 10 drawing, drawing sh...
Custom House drawing/rendering
Will complete a basic CAD drawing and photo quality pictures of any ...
